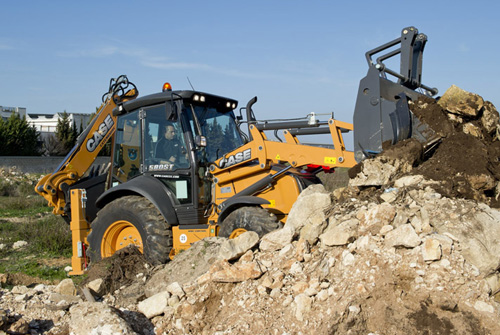Timber Framed House Build or Masonry Build?
Timber frame house construction is on the increase, regardless of the views of traditional house builders and masonry build specialists.
Every house is unique in its construction, even if it seems swathes of housing look the same, each occupies a different piece of ground which may differ from the next.
Whether timber built or masonry built, foundations have to be dug. The lighter weight of the timber frame house means that slightly more shallow foundations will suffice.
In both cases strip foundations are the most normal, with blockwork built up to the ground surface level, or the damp course level. This requires trenches dug, and a layer of concrete poured in, on which to build up the footing. These are normally dug using modern construction machinery.
 The building process of timber frame houses is obviously much quicker than masonry building, but the design and factory construction may take up to two or three months.
The building process of timber frame houses is obviously much quicker than masonry building, but the design and factory construction may take up to two or three months.
If the design and planning have been established, then bricks and mortar all masonry building could have a “head start” over the timber frame.
The actual construction time for timber frame can be achieved in a few days, on arrival from the factory. Many manufacturers supervise the erection of the frames, to ensure the accuracy with which it has been made is followed through.
A considerable advantage of timber frame build is the fact that once the frame is erect, and weather tight, the trades can begin work internally. This stage takes considerably longer to get to when using bricks and mortar, not only in the construction time, but also allowing internal walls to dry after plastering.
This means that the first fix of plumbing and electrical installations can be started quickly, as the windows can be fixed in within a few days of starting the build.
The internal walls of the timber build are usually clad in dry plasterboard. Insulation is part of the internal build of the frame.
Heating rooms with timber walls will take less time than those with masonry walls but, conversely the timber walls will lose their heat more quickly than brick built.
The concept of timber built houses is far from new. There are many examples of houses hundreds of years old, some even from Tudor times, stand witness to the possible longevity and durability of timber build.
Today’s timber frame buildings are designed and manufactured by computer guided systems which calculate the stresses and strengths of the build, and it is subsequently unlikely that alterations, such as loft conversions or extensions can be safely achieved.